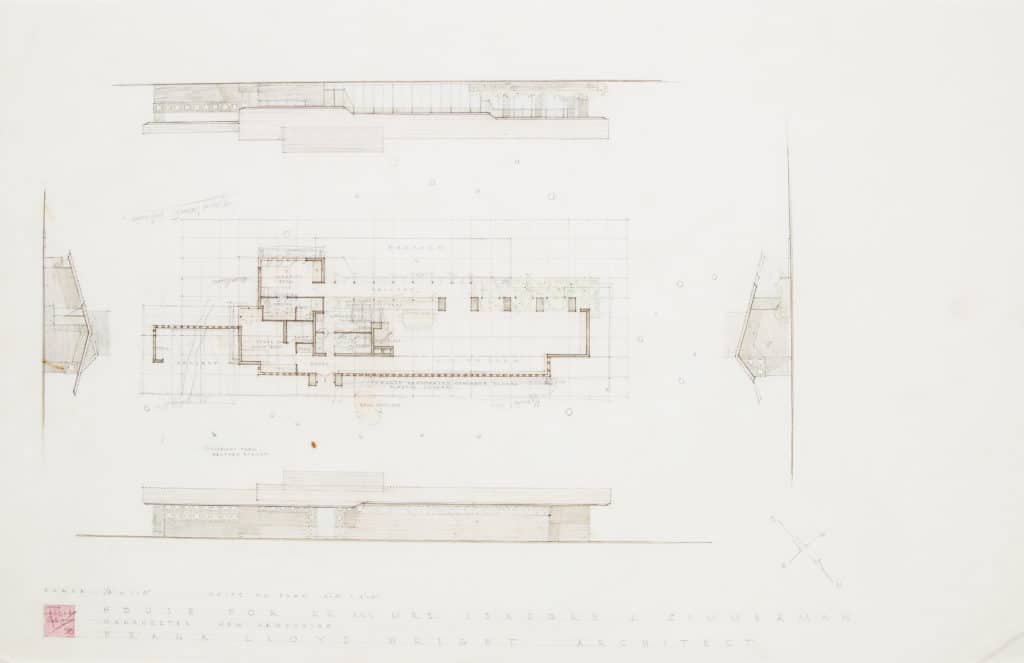
TitleEarly version of floor plan and elevations, 1950
DescriptionThere were several versions of the design. In this early drawing, the dining area is located in the living room far away from the south-facing window.
ArtistFrank Lloyd Wright
Date1950
Mediumpencil, colored pencil, and ink
Dimensions17 1/2 x 27 3/16 in. (44 x 69 cm)
CreditCurrier Museum of Art, 2019.21.2
CopyrightFrank Lloyd Wright Foundation, Scottsdale, AZ. All rights reserved.