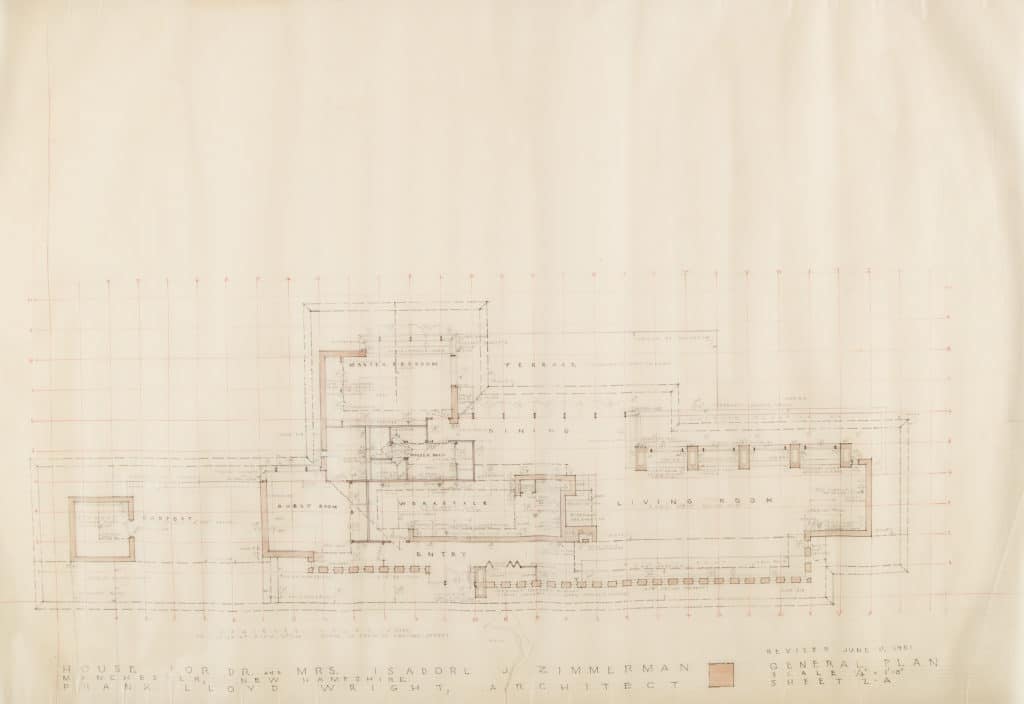
TitleRevised general plan, June 11, 1951
DescriptionWright made changes to his designs as the clients provided feedback. Compared to the floor plan of 1950, this rendering situates the dining area in proximity to the large, south-facing french doors.
ArtistFrank Lloyd Wright
Date1951
Mediumpencil, colored pencil, and ink
Dimensions24 x 35 3/4 in. (61 x 91 cm)
CreditCurrier Museum of Art, 2019.21.7
Copyright Frank Lloyd Wright Foundation, Scottsdale, AZ. All rights reserved.