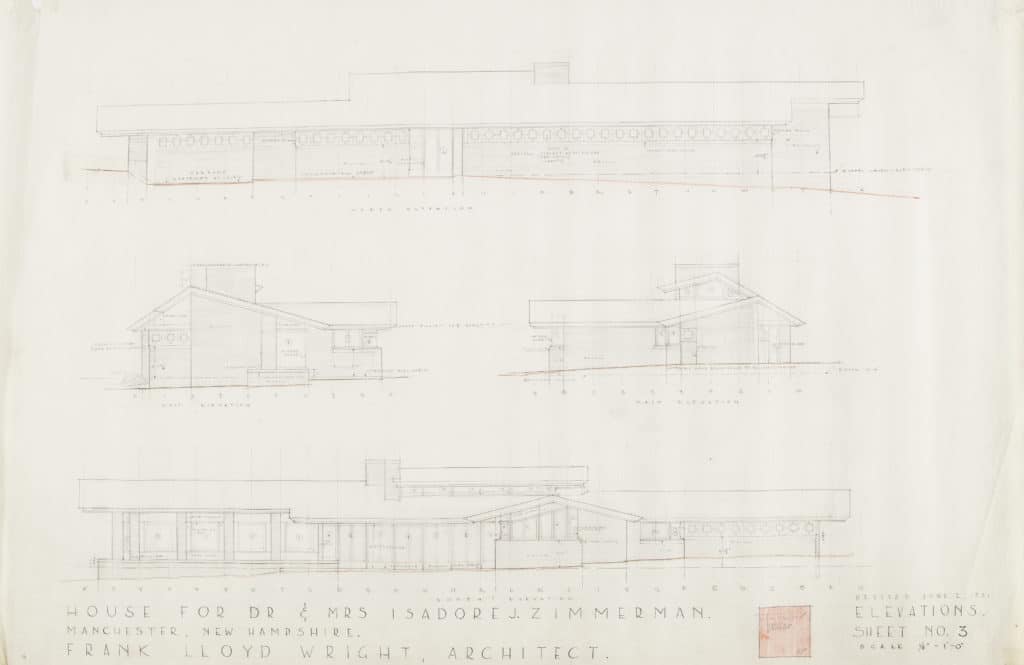
TitleExterior elevations with added clerestory, June 2, 1951
DescriptionAfter reviewing the preliminary architecture drawings, the Zimmermans requested more daylight. John Geiger, Wright’s on-site apprentice, altered the design to provide both a clerestory in the kitchen and a skylight in the master bathroom.
ArtistFrank Lloyd Wright
Date1951
Mediumpencil, colored pencil, and ink
Dimensions24 x 36 1/8 in. (61 x 92 cm)
CreditCurrier Museum of Art, 2019.21.8
CopyrightFrank Lloyd Wright Foundation, Scottsdale, AZ. All rights reserved.