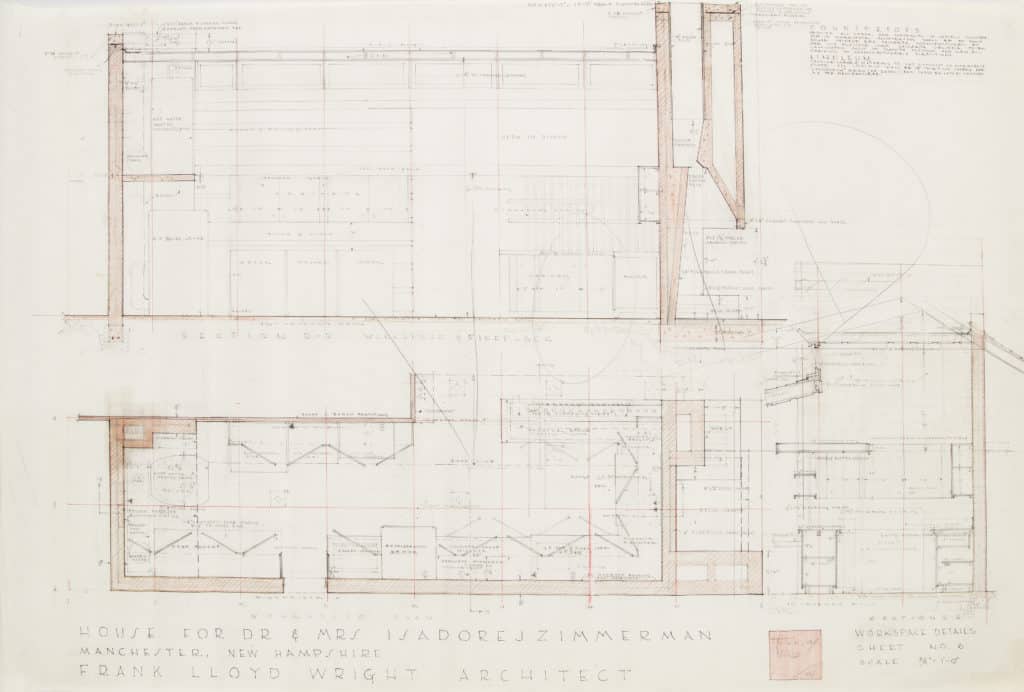
TitleWorkspace floor plan with built-in cabinet layout, 1951
DescriptionLucille Zimmerman played an important role in the development of the layout of the house. She requested plenty of room for kitchen supplies to make her busy life as nurse, secretary, and art enthusiast easier.
ArtistFrank Lloyd Wright
Date1951
Mediumpencil, colored pencil, and ink
Dimensions24 x 36 1/8 in. (61 x 92 cm)
CreditCurrier Museum of Art, 2019.21.14
CopyrightFrank Lloyd Wright Foundation, Scottsdale, AZ. All rights reserved.